Sterlingshire Apartments - Apartment Living in Houston, TX
About
Welcome to Sterlingshire Apartments
9002 Sterlingshire Street Houston, TX 77078P: 713-631-4133 TTY: 711
F: 713-631-7355
Office Hours
Monday through Friday: 8:00 AM to 5:00 PM. Saturday and Sunday: Closed.
Finding great apartment home living in Houston, Texas has never been easier thanks to Sterlingshire Apartments. We are just minutes away from fine dining, shopping, and all the entertainment our great city has to offer. Situated near Interstates 10, 69, 610, and local highways will make your travel easy and enjoyable. If you are searching for a friendly neighborhood in a prime location, you have come to the right place!
Sterlingshire Apartments offers something for everyone with an extensive selection of six beautifully detailed floor plans. All of our apartments for rent feature an all-electric kitchen, mini blinds, spacious walk-in closets, and both carpeted and tile flooring. For your convenience, each domain is also satellite ready. Designed with your comfort in mind, our apartment homes will fit all of your needs, and we also welcome Section 8.
The quality continues even after you leave your apartment with great outdoor amenities that are sure to please! Created to suit any lifestyle, our residents can enjoy a game on the basketball court, some fun time in the play area, or socializing in the clubhouse. We also provide guest parking, a laundry facility, and on-call maintenance. We would love to give you a personal tour. Come and experience all the details that make the subtle difference between a place to live and a place to call home at Sterlingshire Apartments in Houston, Texas.
Floor Plans
1 Bedroom Floor Plan
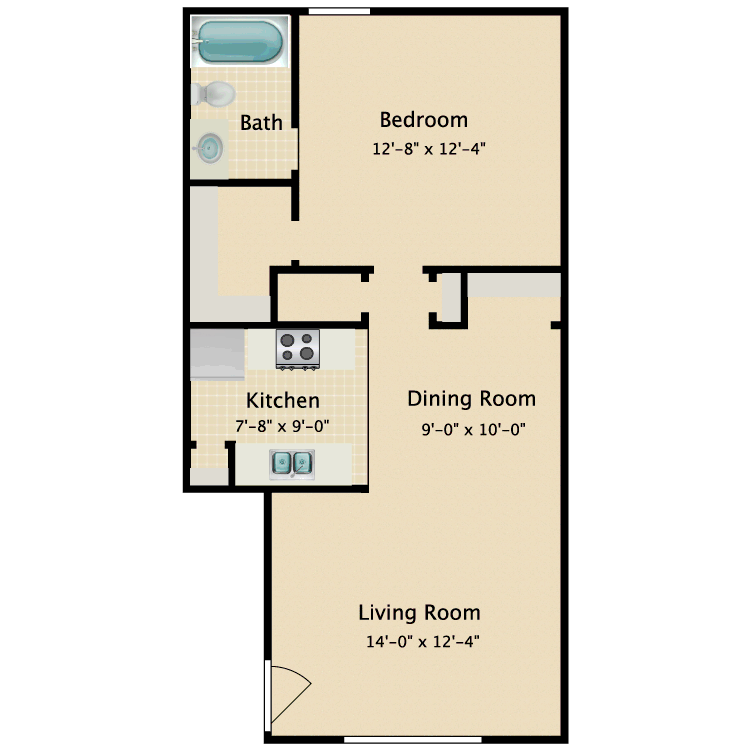
1 Bed 1 Bath A
Details
- Beds: 1 Bedroom
- Baths: 1
- Square Feet: 602
- Rent: Call for details.
- Deposit: Call for details.
Floor Plan Amenities
- Air Conditioning
- All-electric Kitchen
- Carpeted Floors
- Ceiling Fans
- Central Air and Heating
- Guest Parking
- Mini Blinds
- Refrigerator
- Satellite Ready
- Tile Floors
- Walk-in Closets
* In Select Apartment Homes

1 Bed 1 Bath B
Details
- Beds: 1 Bedroom
- Baths: 1
- Square Feet: 602
- Rent: Call for details.
- Deposit: Call for details.
Floor Plan Amenities
- Air Conditioning
- All-electric Kitchen
- Carpeted Floors
- Ceiling Fans
- Central Air and Heating
- Guest Parking
- Mini Blinds
- Refrigerator
- Satellite Ready
- Tile Floors
- Walk-in Closets
* In Select Apartment Homes
2 Bedroom Floor Plan
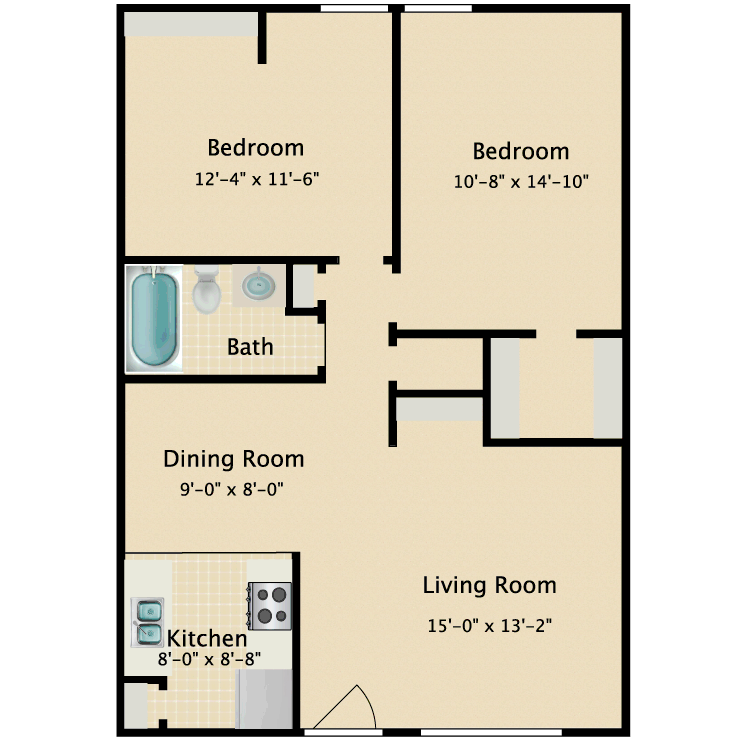
2 Bed 1 Bath A
Details
- Beds: 2 Bedrooms
- Baths: 1
- Square Feet: 810
- Rent: Call for details.
- Deposit: Call for details.
Floor Plan Amenities
- Air Conditioning
- All-electric Kitchen
- Ceiling Fans
- Carpeted Floors
- Central Air and Heating
- Guest Parking
- Mini Blinds
- Refrigerator
- Satellite Ready
- Tile Floors
- Walk-in Closets
* In Select Apartment Homes

2 Bed 1 Bath B
Details
- Beds: 2 Bedrooms
- Baths: 1
- Square Feet: 810
- Rent: Call for details.
- Deposit: Call for details.
Floor Plan Amenities
- Air Conditioning
- All-electric Kitchen
- Carpeted Floors
- Ceiling Fans
- Central Air and Heating
- Guest Parking
- Mini Blinds
- Refrigerator
- Satellite Ready
- Tile Floors
- Walk-in Closets
* In Select Apartment Homes
3 Bedroom Floor Plan
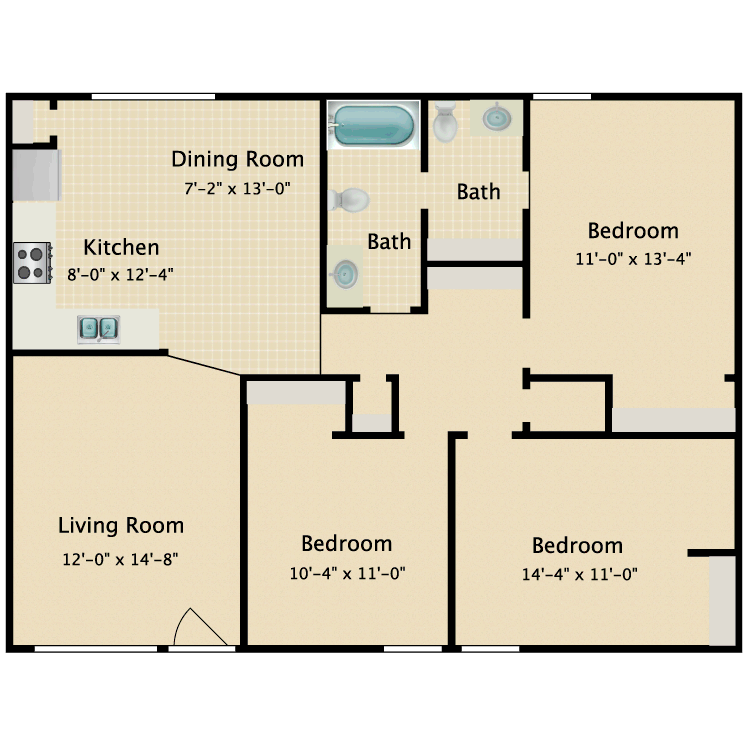
3 Bed 1.5 Bath A
Details
- Beds: 3 Bedrooms
- Baths: 1.5
- Square Feet: 1055
- Rent: Call for details.
- Deposit: Call for details.
Floor Plan Amenities
- Air Conditioning
- All-electric Kitchen
- Carpeted Floors
- Ceiling Fans
- Central Air and Heating
- Guest Parking
- Mini Blinds
- Refrigerator
- Satellite Ready
- Tile Floors
- Walk-in Closets
* In Select Apartment Homes
Floor Plan Photos
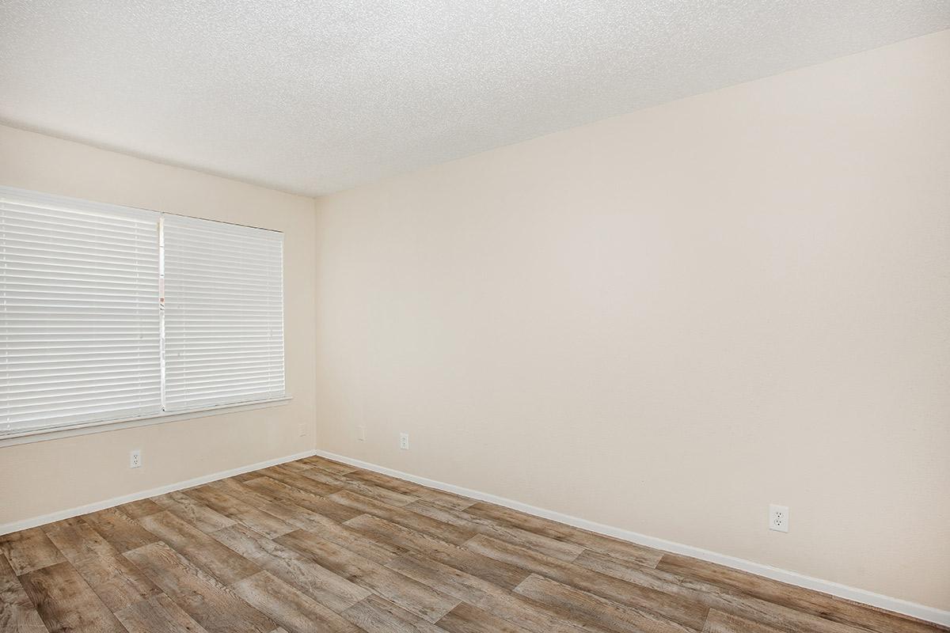
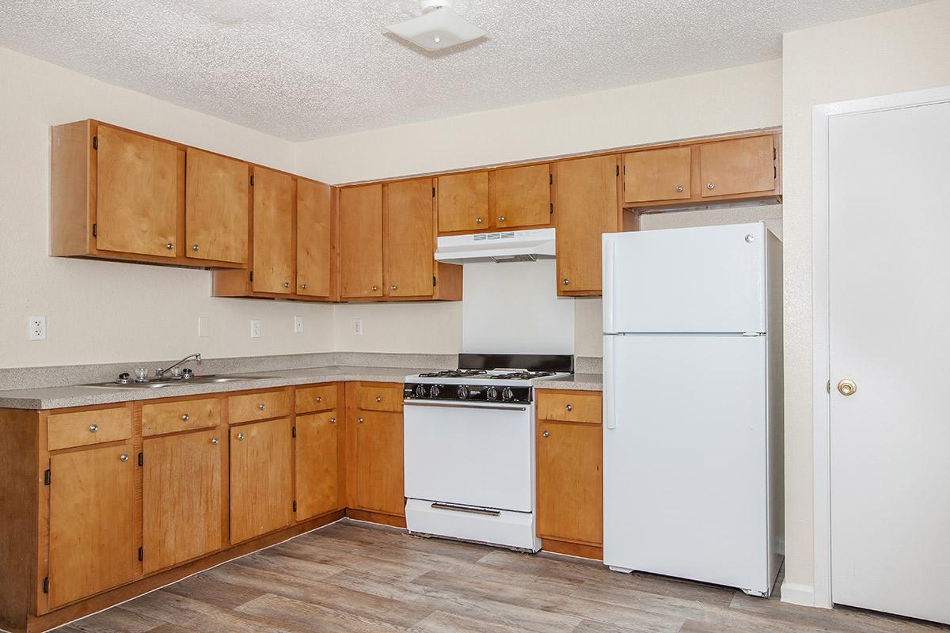
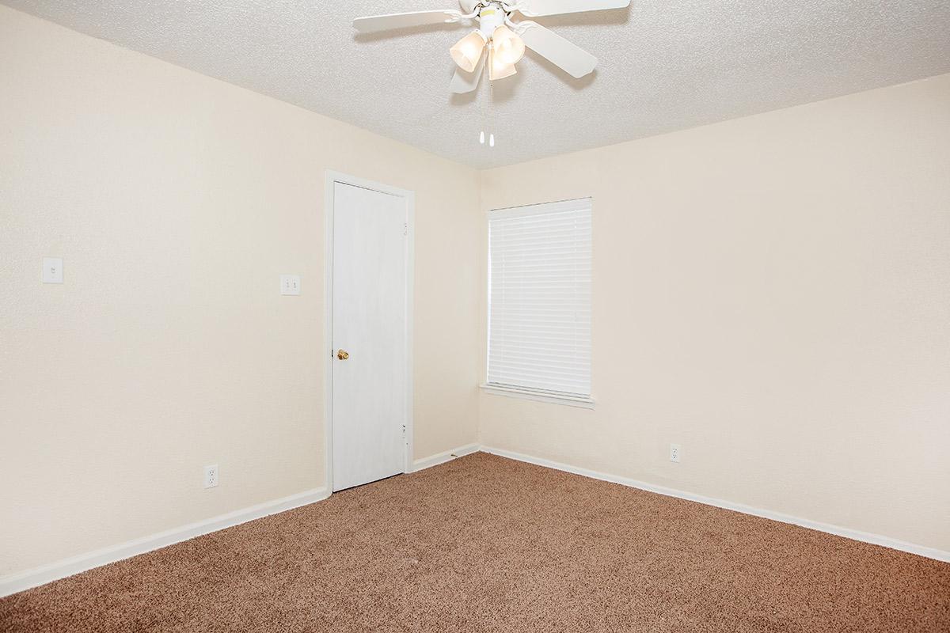
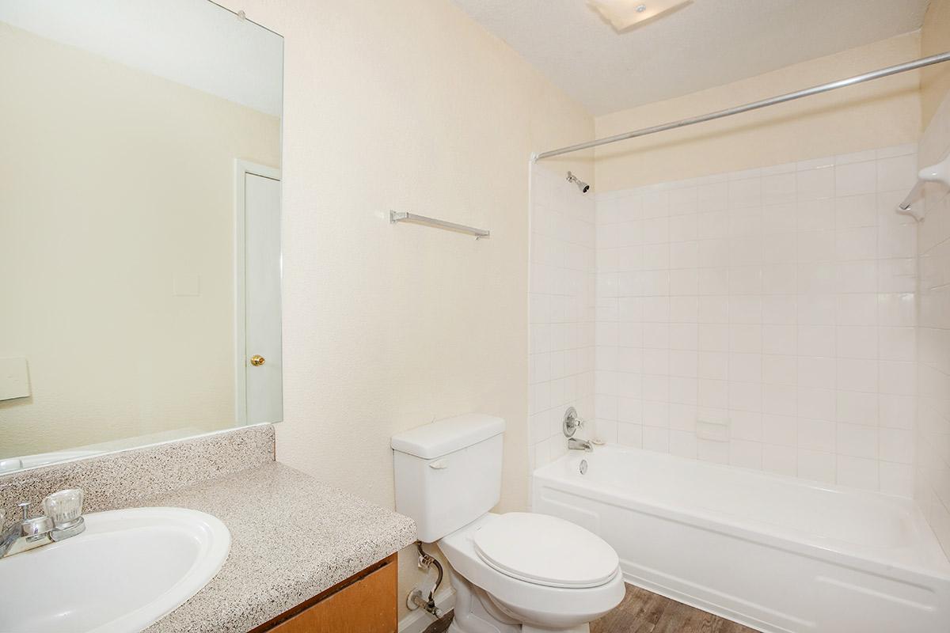
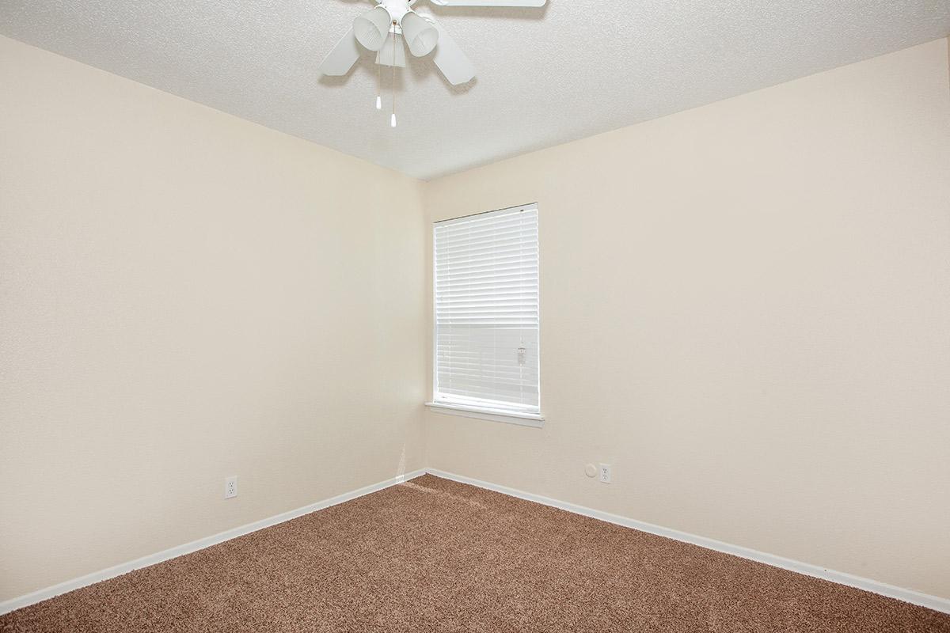
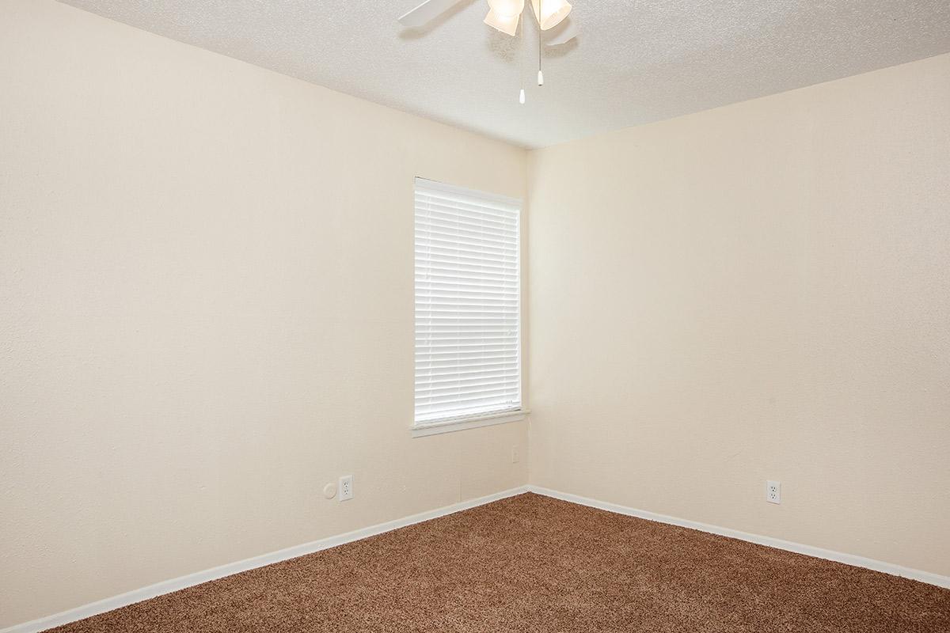

3 Bed 1.5 Bath B
Details
- Beds: 3 Bedrooms
- Baths: 1.5
- Square Feet: 1055
- Rent: Call for details.
- Deposit: Call for details.
Floor Plan Amenities
- Air Conditioning
- All-electric Kitchen
- Carpeted Floors
- Ceiling Fans
- Central Air and Heating
- Guest Parking
- Mini Blinds
- Refrigerator
- Tile Floors
- Satellite Ready
- Walk-in Closets
* In Select Apartment Homes
We hope you enjoy our attractive apartment floor plans available at Sterlingshire Apartments. No matter what type of floor plan you are looking for, you will find every amenity you need for the most comfortable living in Houston. If you would love more information on this one-of-a-kind rental property in Houston, TX, please give us a call at 713-631-4133 and we would be more than happy to help you.
Community Map
If you need assistance finding a unit in a specific location please call us at 713-631-4133 TTY: 711.
Amenities
Explore what your community has to offer
Community Amenities
- Access to Public Transportation
- Basketball Court
- Clubhouse
- Easy Access to Freeways
- Easy Access to Shopping
- Guest Parking
- Laundry Facility
- On-call Maintenance
- Play Area
- Section 8 Welcome
Apartment Features
- Air Conditioning
- All-electric Kitchen
- Carpeted Floors
- Ceiling Fans
- Central Air and Heating
- Mini Blinds
- Refrigerator
- Satellite Ready
- Tile Floors
- Walk-in Closets
Pet Policy
Sorry, No Pets Are Allowed. However, Your Assistive Animals Are Welcome.
Photos
Amenities
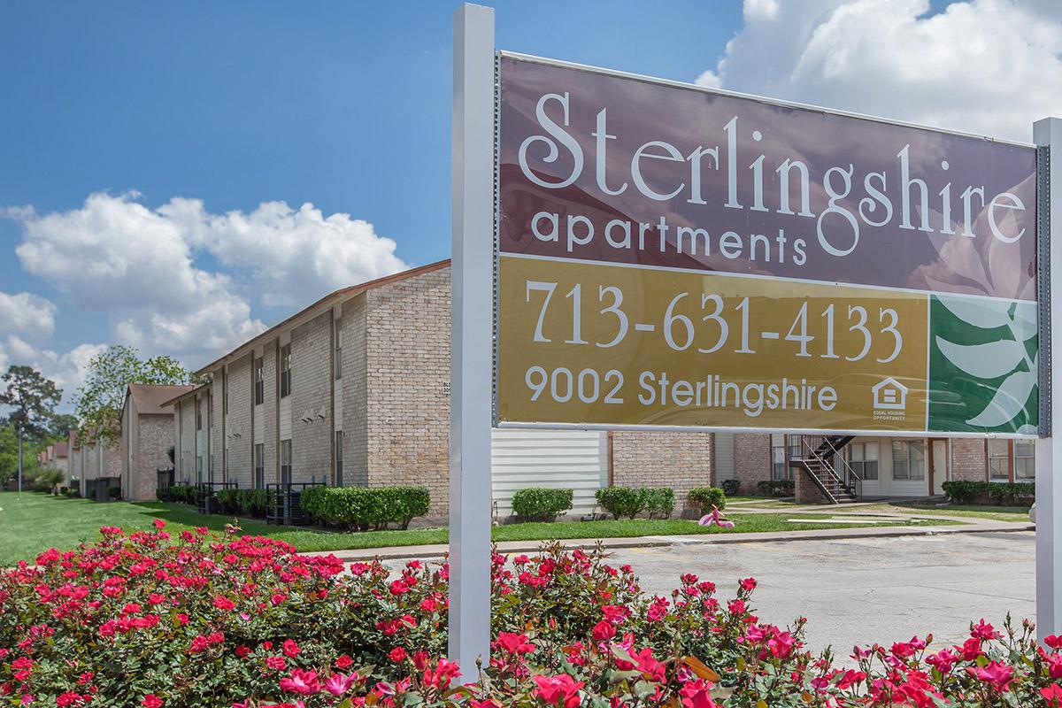
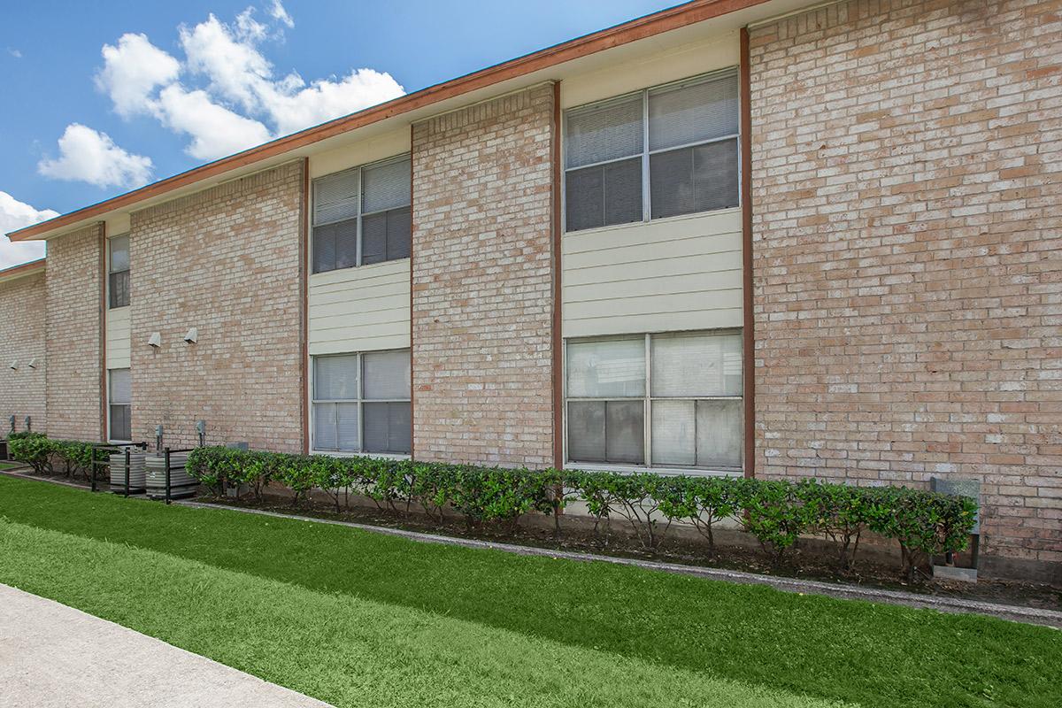
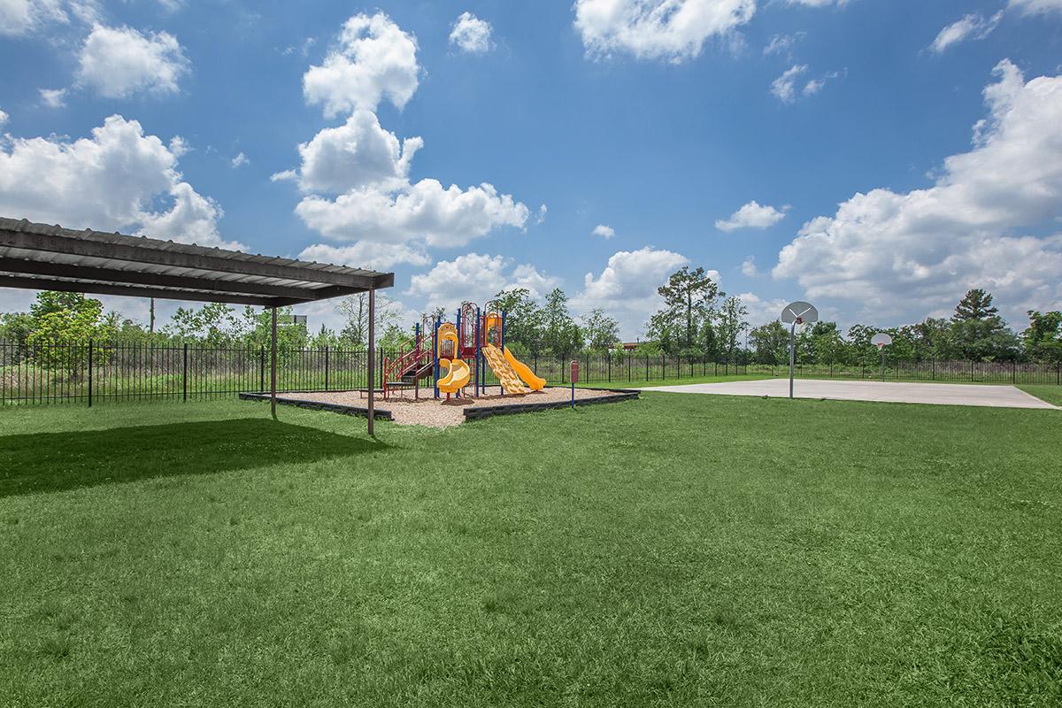
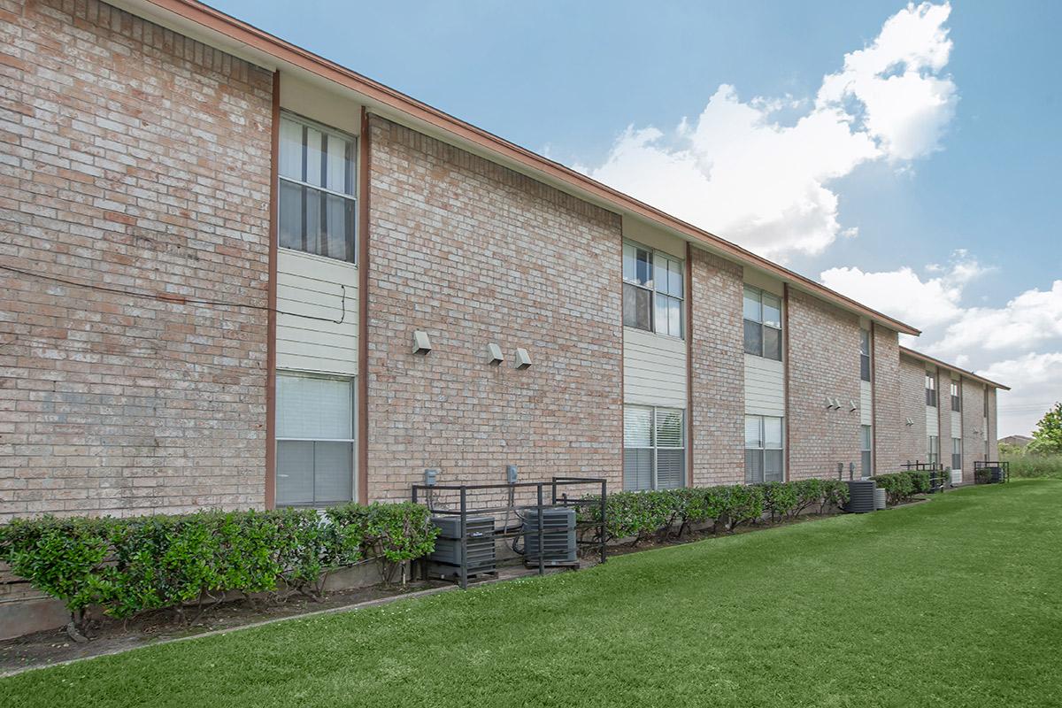
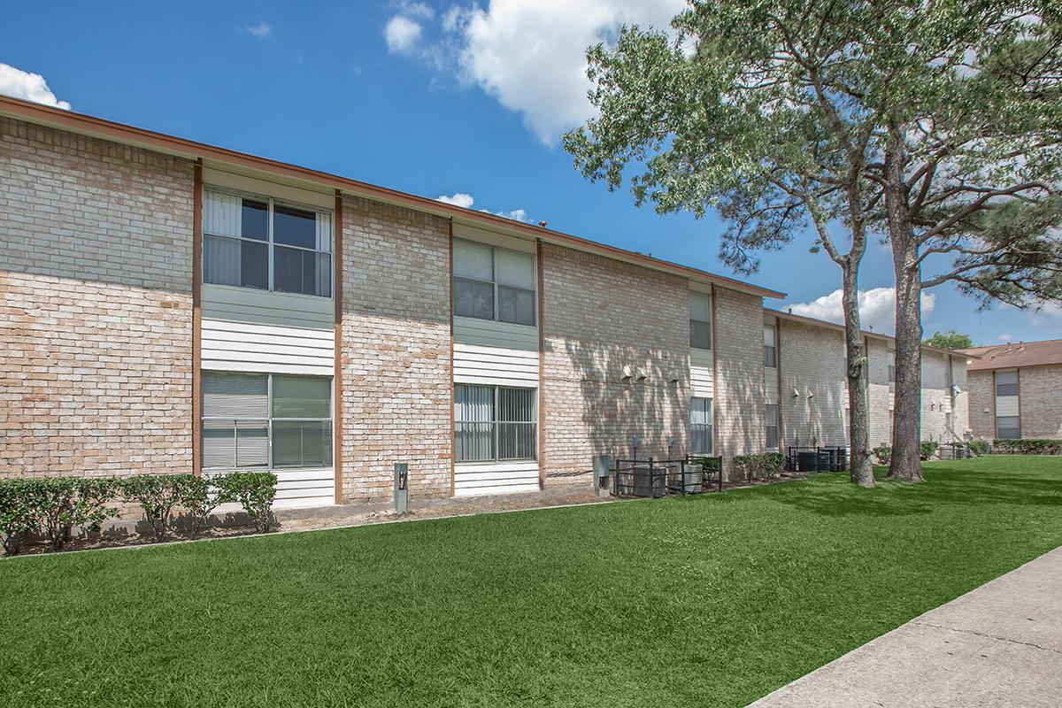
3 Bed 1.5 Bath






Neighborhood
Points of Interest
Sterlingshire Apartments
Located 9002 Sterlingshire Street Houston, TX 77078Bank
Elementary School
Entertainment
Fast Food
Grocery Store
High School
Hospital
Middle School
Park
Post Office
Restaurant
Shopping
Shopping Center
Contact Us
Come in
and say hi
9002 Sterlingshire Street
Houston,
TX
77078
Phone Number:
713-631-4133
TTY: 711
Fax: 713-631-7355
Office Hours
Monday through Friday: 8:00 AM to 5:00 PM. Saturday and Sunday: Closed.